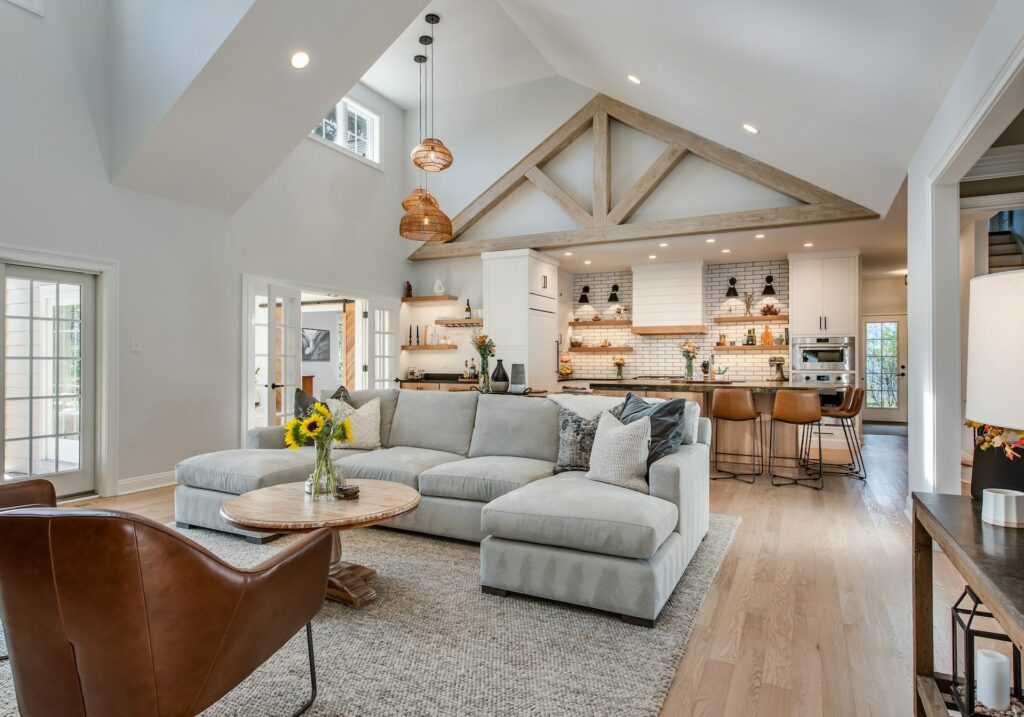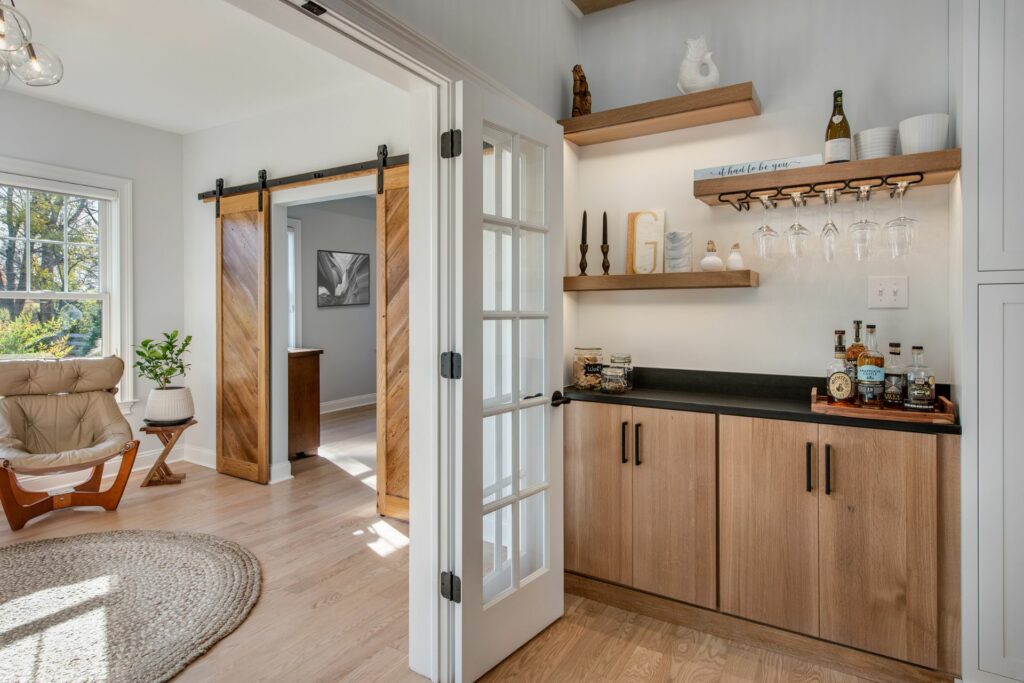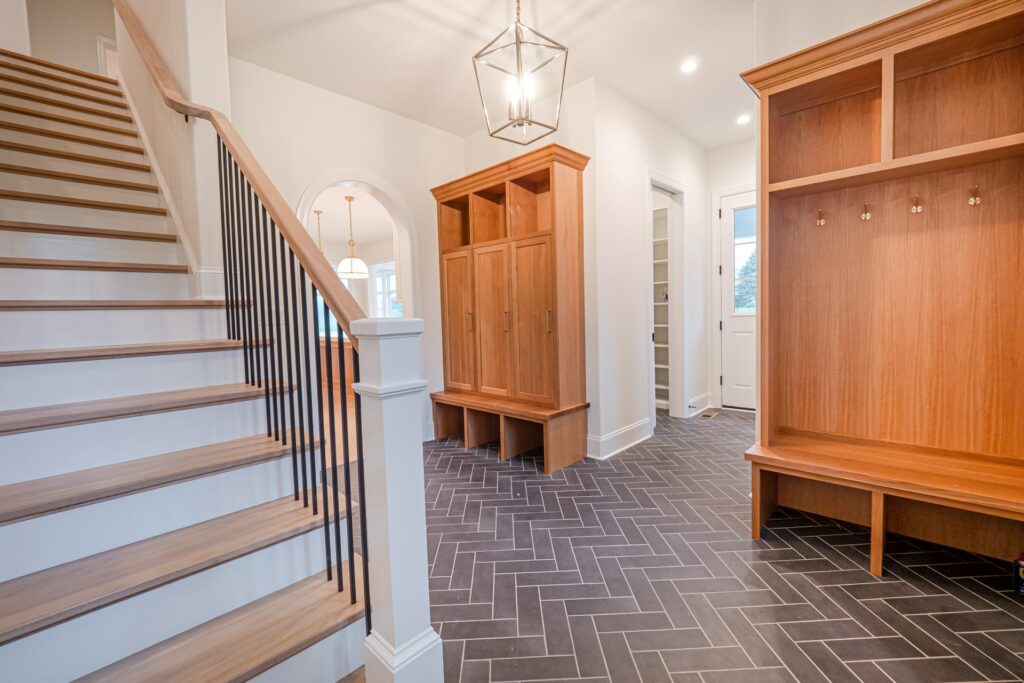Smaller homes often come with undeniable charm—original millwork, cozy proportions and a sense of history. However, they can also present daily challenges when it comes to functionality and flow. The good news? You don’t always need a major addition to make your home feel more spacious and suited to the way you live.
At Hellings Builders, we’ve spent decades helping homeowners across the Philadelphia Main Line, Tri-County area and Delaware transform tight, outdated spaces into elegant and efficient homes. Through smart renovation ideas for small homes, we’re able to maximize every inch while honoring each home’s character.
Rethink the Layout—No Extra Square Footage Required

One of the most impactful renovation ideas for small homes is reimagining the existing layout. Moving a wall, widening a doorway or even reconfiguring the way a room connects to the next can completely shift how a space functions. We often find that underused dining rooms or awkward hallways can be opened up or combined to dramatically improve flow.
Better defining open areas can also help create zones that feel more purposeful—without needing to add square footage. Sometimes, it’s not about more space, just smarter space.
Find Storage in Surprising Places
Storage is one of the biggest hurdles in compact homes, which is why hidden solutions are key. Under-stair drawers, built-ins along narrow hallways and banquettes with lift-up lids are just the beginning. We love designing custom millwork that works with the home’s architecture, not against it.
When storage is seamlessly integrated, it disappears into the background, allowing the home to feel calm and uncluttered.
Open Up with Light, Consistent Materials
You don’t need to paint every wall white, but you do want to keep materials cohesive. We often recommend using the same flooring throughout the main level to create an unbroken visual flow. Soft-toned cabinets, matte finishes and reflective surfaces like glass or polished tile help bounce light and visually expand the room.
Even small changes—like replacing a dark backsplash with a brighter option—can make a space feel significantly airier. Keeping materials consistent across rooms also avoids visual stops that can make a home feel chopped up.
Maximize Vertical Real Estate

Floor space is precious in smaller homes, so we look up. Tall built-ins, floor-to-ceiling cabinetry and vertical storage in closets or bathrooms can provide valuable space without crowding the room. In rooms with higher ceilings, adding a transom window or stacked shelving draws the eye upward and makes the space feel taller.
Whether it’s a vertical niche beside a vanity or a tall cabinet that doubles as display and storage, height is a design opportunity not to be overlooked.
Make Every Renovation Multi-Purpose
When working with compact square footage, flexibility matters. A kitchen island isn’t just a prep space—it can hold storage, offer casual seating and define the room. A mudroom can also be a laundry zone, complete with cabinetry and a folding surface.
We’ve even carved out built-in desks in living rooms or bedrooms that maintain style while offering function. These kinds of multi-use features are some of the smartest renovation ideas for small homes because they let one space serve many roles without compromise.
Let Natural Light Travel Further
Natural light changes everything in a home—but smaller homes often lack big windows. That doesn’t mean you’re stuck with dim corners. We often suggest creative upgrades like wider interior doorways, transom windows over doors or glass-paneled interior doors to let light spill from one room to the next.
Even simple changes like replacing solid cabinet fronts with glass or choosing sheer window treatments can help maximize the light you already have.
Give Entryways and Hallways a Purpose

It’s easy to overlook these transitional spaces, but they offer hidden potential. We’ve turned wide hallways into libraries, created mudroom nooks out of entryways and even added recessed shelving to blank walls. With some creativity, these zones can serve as storage, style statements or quiet spots to pause.
Just because a space is small doesn’t mean it can’t be meaningful.
A Small Bump-Out, Big Difference
While many of our renovation ideas for small homes avoid additions altogether, there are times when a modest bump-out can make a world of difference. For instance, a 3- or 4-foot extension off the kitchen can allow for an island or breakfast nook that transforms how the space is used.
When thoughtfully designed and matched to the architecture, small-scale additions can solve big functional issues without requiring a massive footprint or disrupting the home’s character.
Why Smart Design Always Wins
We believe that even the smallest home can feel luxurious, personalized and well-designed. Making the most of your home isn’t about adding space—it’s about unlocking the potential of the space you already have. With thoughtful choices, tailored details and smart layouts, you can create a home that feels just right.
At Hellings Builders, we’re passionate about helping homeowners in the Philadelphia Main Line, Tri-County area and Delaware see what’s possible. Whether you’re dreaming of custom cabinetry, a more open layout or a subtle addition, we’re here to guide you every step of the way with creativity, craftsmanship and care.

