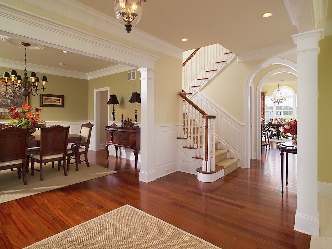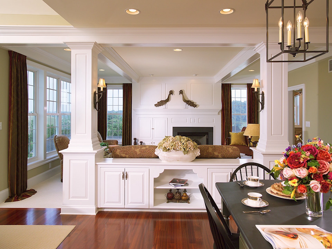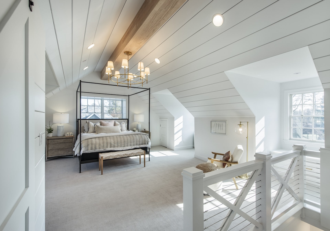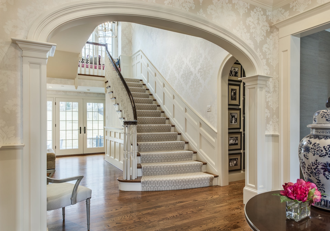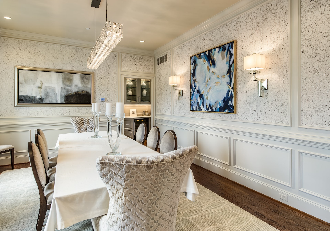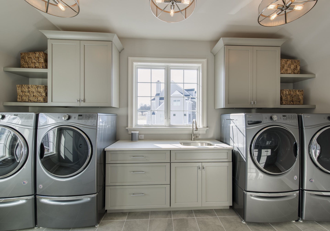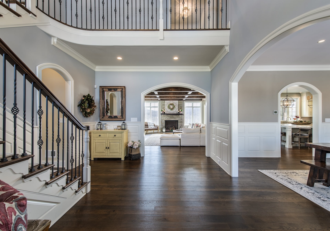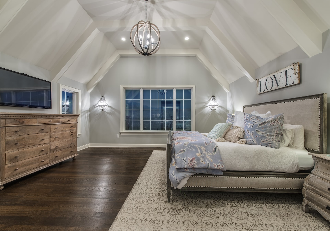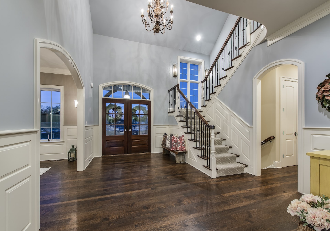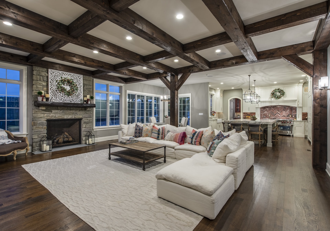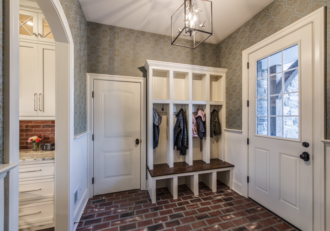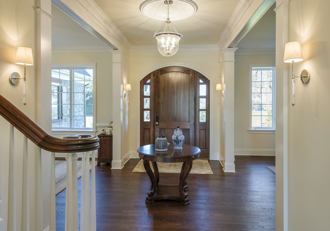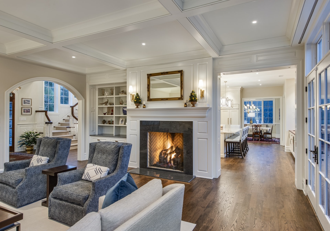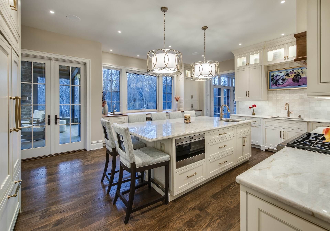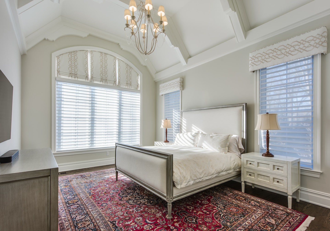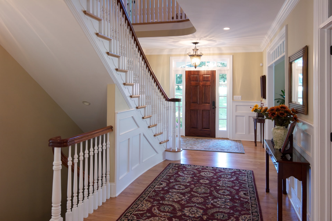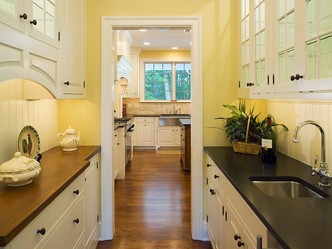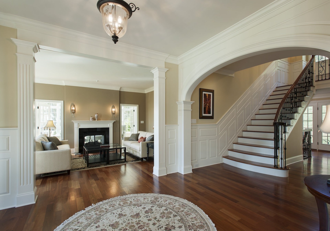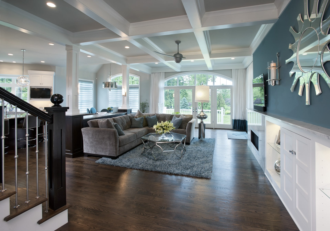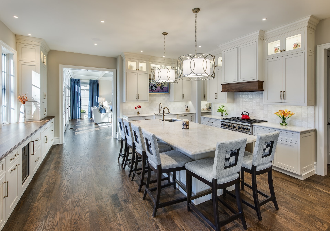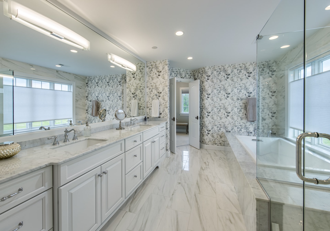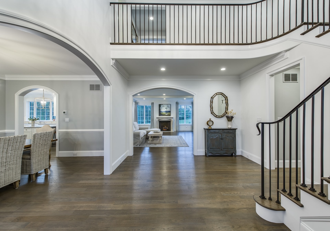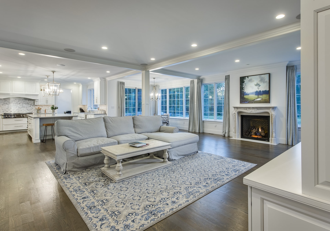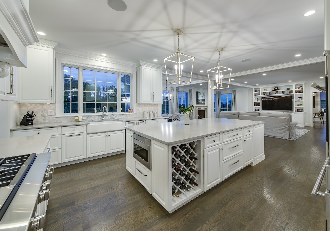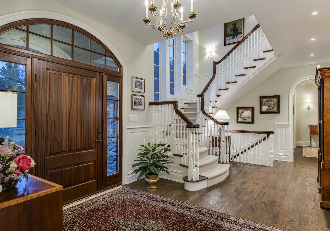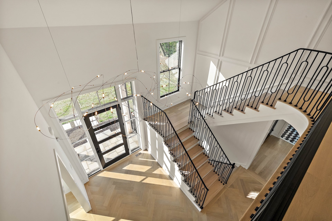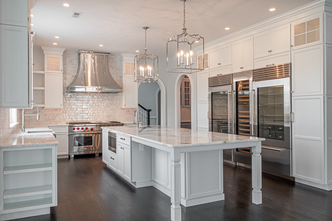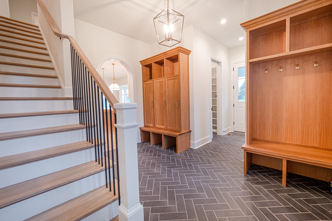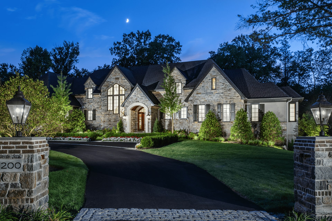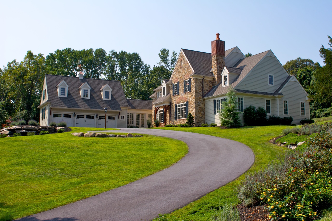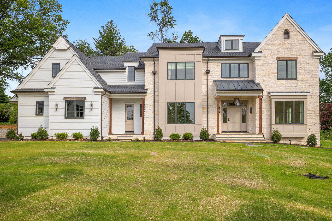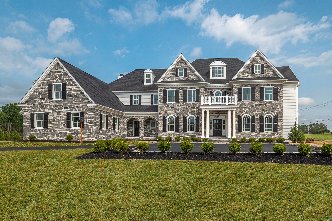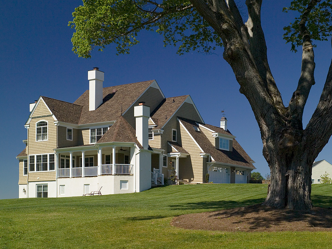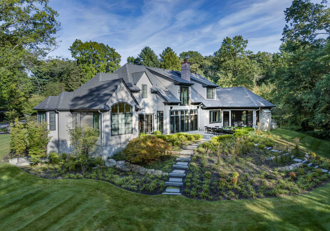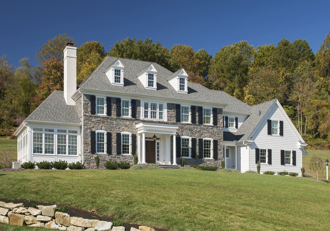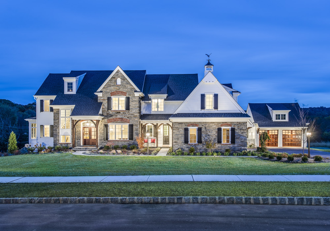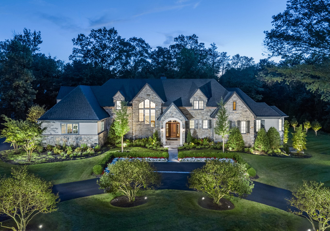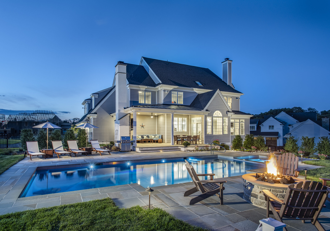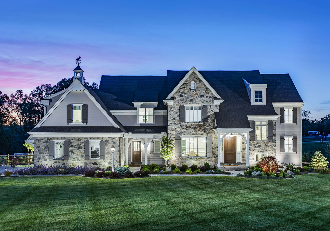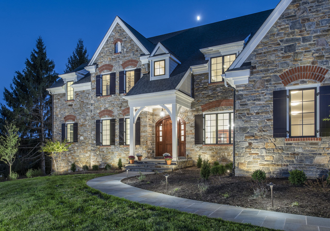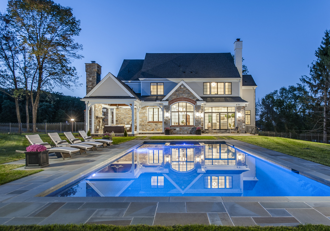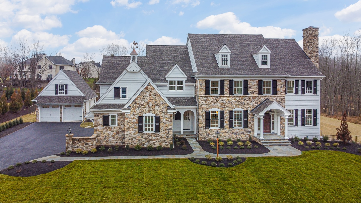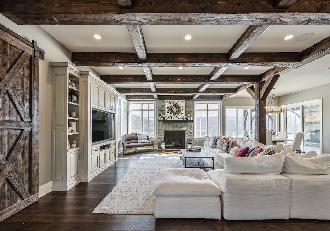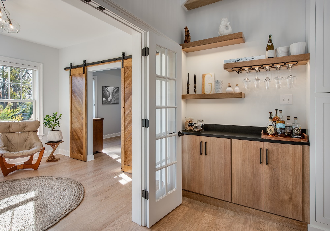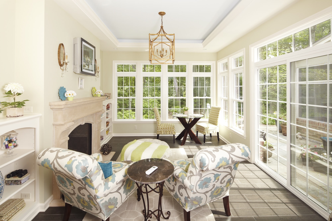The Premier Custom Home Builders in Delaware
Every custom home has a budget—no matter its scale. Early involvement allows us to optimize your investment by working closely with architects, site engineers and designers to ensure the most efficient and cost-effective approach. With our established relationships with Delaware’s top subcontractors and suppliers, we provide exceptional value engineering while maintaining the highest quality standards.
Our expertise ensures a seamless process from concept to completion, guiding you through every phase of your home’s creation. With a keen eye for detail, innovative design and expert craftsmanship, we turn dream homes into reality. Our in-house design team specializes in creative architectural solutions tailored to your unique vision and the full potential of your homesite. Whether you’re starting from scratch or reimagining an existing property, we bring elegance, efficiency and quality to every project.
Our Work
INTERIORS
EXTERIORS
A well-designed interior brings both beauty and functionality to your home. At Hellings Builders, we create custom interiors that reflect your personal style while enhancing comfort and efficiency. Whether you prefer an open-concept floor plan, intricate custom millwork, or high-end finishes, we ensure every detail is thoughtfully designed. Our team specializes in creating inviting living spaces, luxurious kitchens, spa-like bathrooms, and elegant architectural features that make your home uniquely yours.
The exterior of your home is just as important as the interior, setting the stage for both style and durability. We craft timeless and distinctive facades that align with Delaware’s architectural landscape, from classic coastal homes to modern estates. Our expertise extends beyond aesthetics to include energy-efficient materials, high-quality craftsmanship, and thoughtfully designed outdoor living spaces such as patios, porches, and custom landscaping features. Whether you want to enhance curb appeal or create an outdoor retreat, we ensure that your home’s exterior is as stunning as its interior.
Design Build Process
Build on Your Lot
Whether you own a piece of ground or wish to tear down and rebuild your existing house, we are available to assist you in all aspects of the planning process. From the beginning, we can help analyze the feasibility of the project and work with you, the architect, and site engineer in the design and construction of your new home.
Areas We Serve
Hellings Builders proudly builds custom homes throughout Delaware, serving homeowners in:
Middletown, DE
Newark, DE
Wilmington, DE
If you don’t see your location listed, contact us to see if we can accommodate your project. We strive to serve as many Delaware homeowners as possible.


